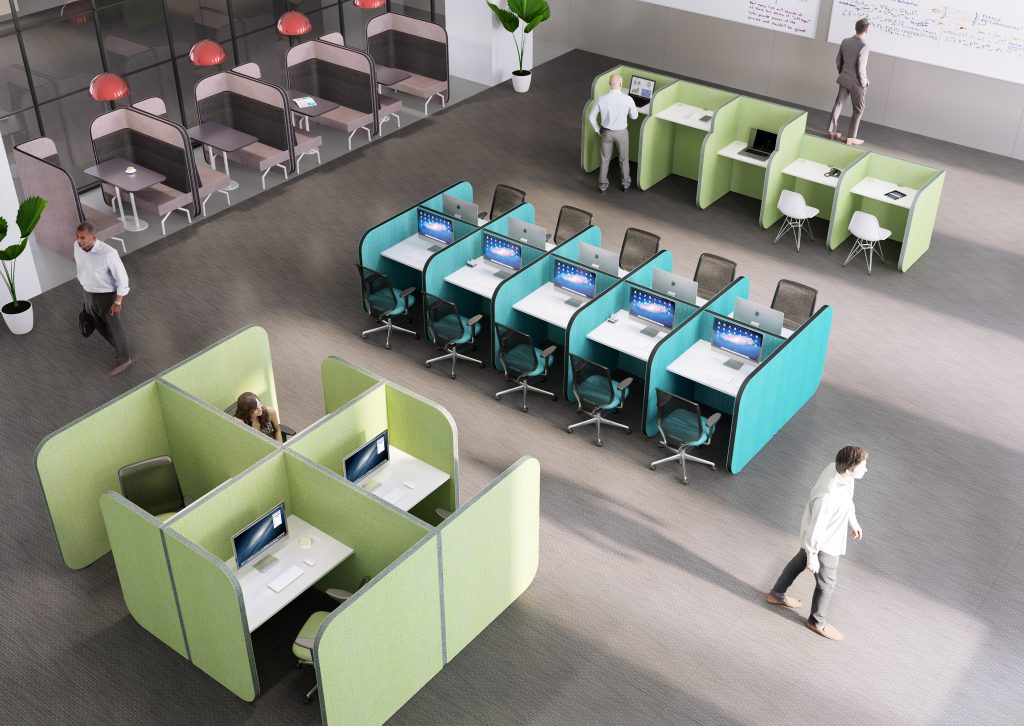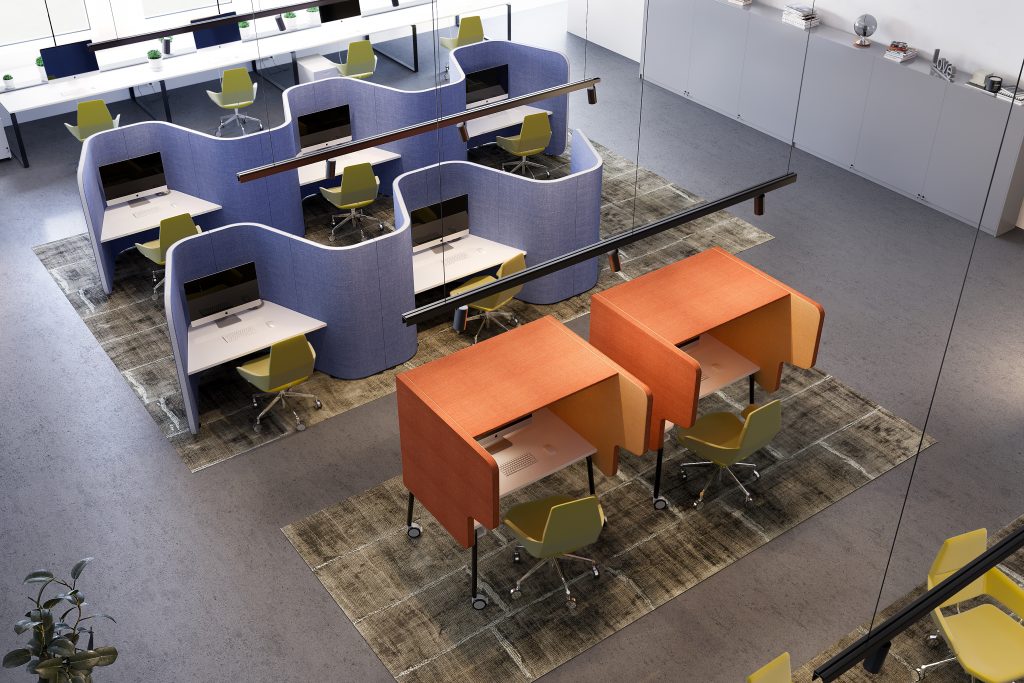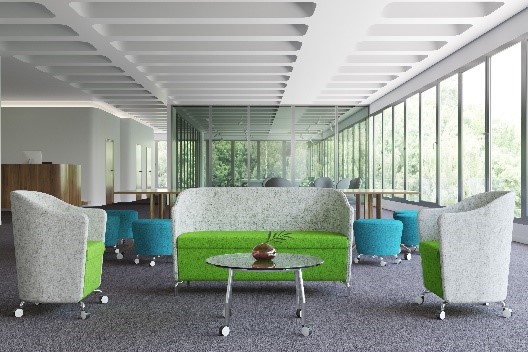According to a study from Harvard Business School as reported on Business wire the seating plan of an office can have a substantial impact on staff performance and productivity- up to $1 million to company profits apparently.
Of course, this is a study that was performed on larger businesses with lots of employees rather than a small office with, say 10-20 people but it really gets the point across, right?
The study concentrated on three types of worker:
Productive workers are very productive but not so great on quality
Generalists are average on both quality and productivity
Quality workers produce high quality goods but are not so productive
It found that seating productive and quality workers together whilst leaving the generalists in a space of their own would yield a 13% increase in productivity and a 17% gain in effectiveness.

It could be that you are looking at rearranging the layout of your workspace or even relocating and will have to redesign your seating plan due to a new shape or size of office; whatever the reason, before you make a decision on layout or start pushing desks around, take a look at the following points which might help you decide what seating you use and where it will go:
WHO NEEDS TO GO TOGETHER? Do you have departments who must communicate on a daily or hourly basis? An example could be HR and payroll. It makes sense to position these groups close to each other for efficiency.
WHO WANTS TO GO TOGETHER? Some people get on well. Others don’t. That’s just the way it is. Do you have certain groups in the office who work well with each other? Can you place them close to each other?

WHO BENEFITS FROM WORKING TOGETHER? If your office works on a process, then does it make sense for certain people to work together? Would your business benefit from a business development manager sitting next to the admin person who can send out information to a client and the graphic design guy who can design the products that the client wants?
WHO BENEFITS FROM NOT WORKING TOGETHER? Sometimes the best course of action is simply to get your head down, maybe even put the headphones on and focus on what you are doing. Does your seating plan and furniture design allow for quiet areas that promote focus and dispel interference?
HOW BIG ARE YOUR DEPARTMENTS? Optimising your office staff efficiency is all very well but are your desk areas big enough to accommodate groups as required? Maybe you need to purchase new seating systems. (This is where 2020 Furniture Design can help of course).

WHO WANTS A WINDOW SEAT? Long story short here- everyone. But who benefits from a window seat? Will you give these ‘prime locations’ to senior staff or management? Or should they go to those workers who will be at their desks from morning until home time and require a high-level pf productivity and quality? Come to think of it, how many windows does your office have?!
HOW BIG IS YOUR OFFICE? Having a lot of space is useful for housing a large team but consideration should also be made to how that space is divided up. Some people or departments will prefer the hustle and excitement of an open plan space with lots going on whilst others will need separate offices or areas. Consider acoustic screening for a versatile fix but actual walls for those who will need privacy and peace constantly.
IS THERE ANY FREE SPACE IN YOUR OFFICE? Regardless of how your workspace is designed, people will always need different spaces to make a phone call or refocus their attention. Do you have the provision to have a quiet hot desk area or even a separate room for other purposes?
A final point to note is that creating a happy workplace is a positive step towards creating a productive workplace. Don’t be afraid to ask your staff what they think and what they like and try to accommodate where possible.
